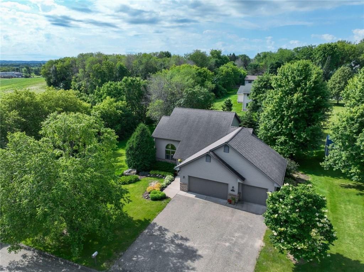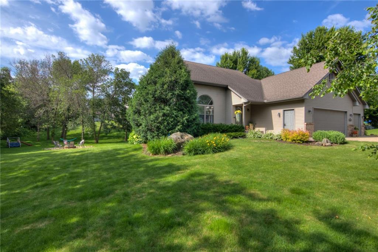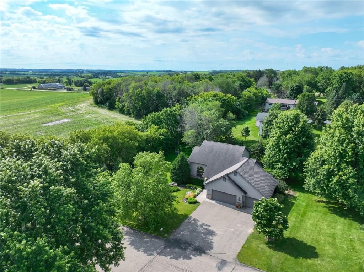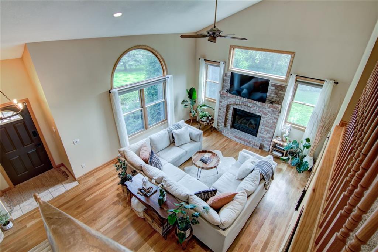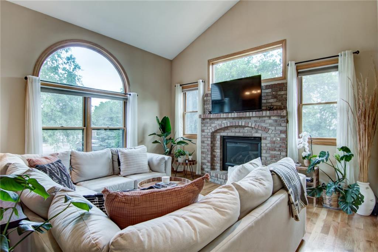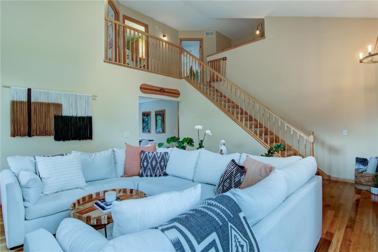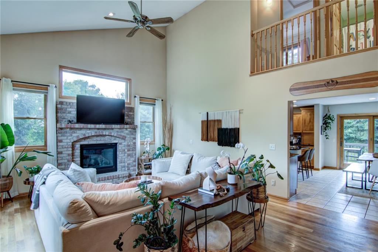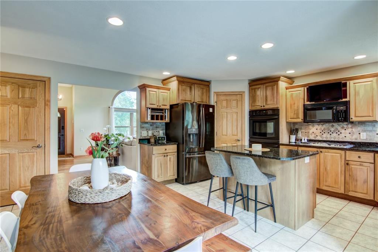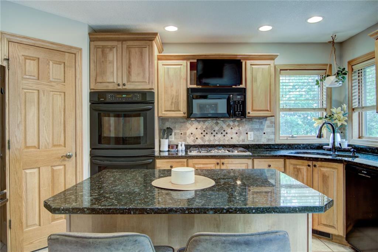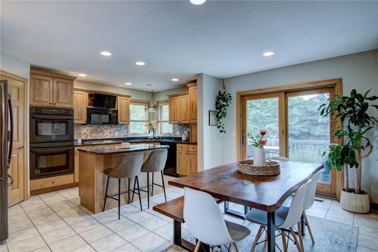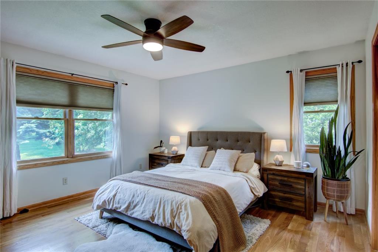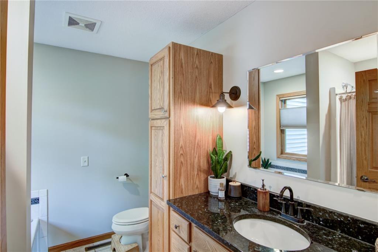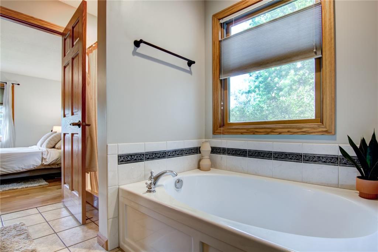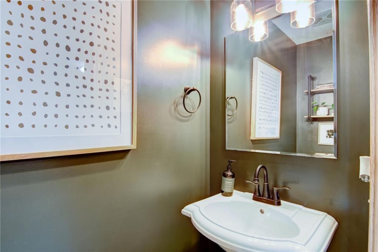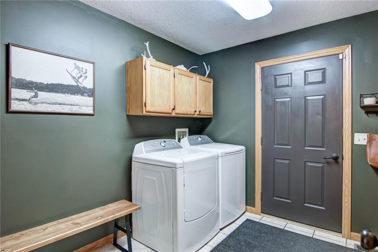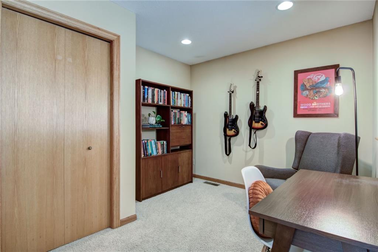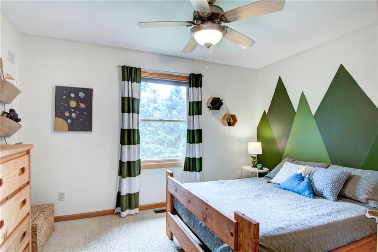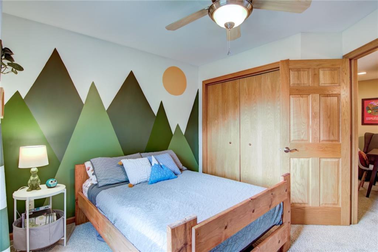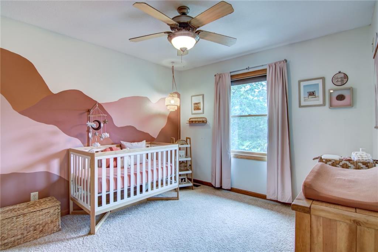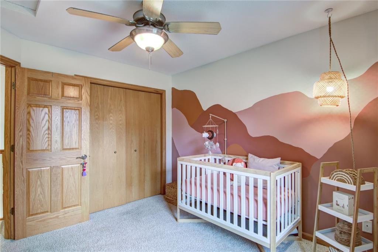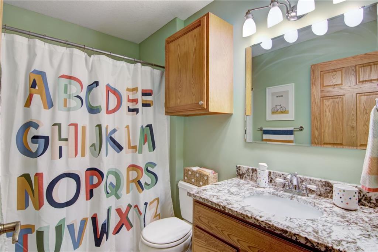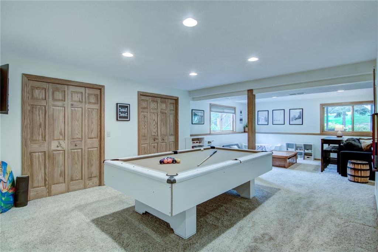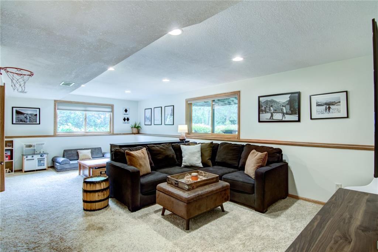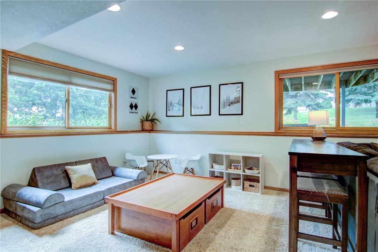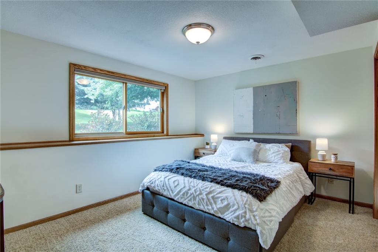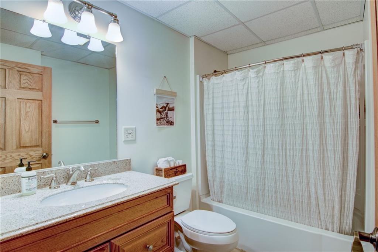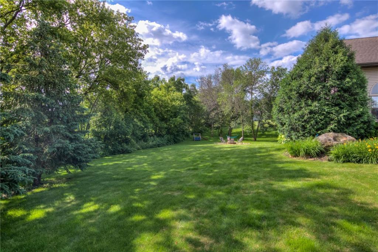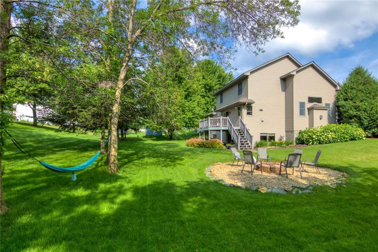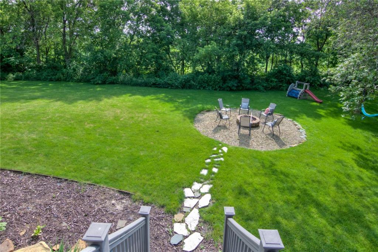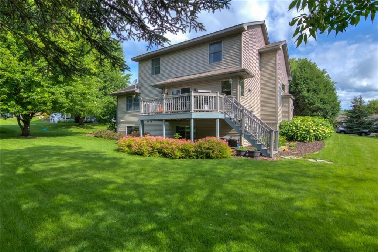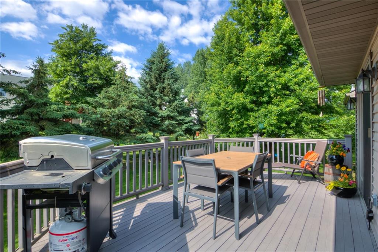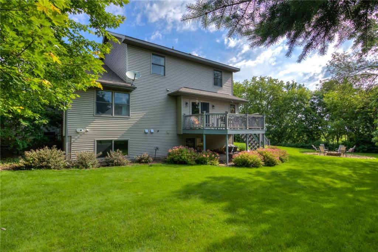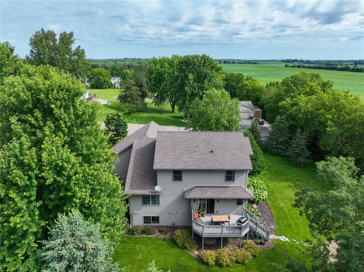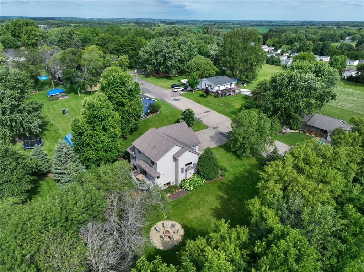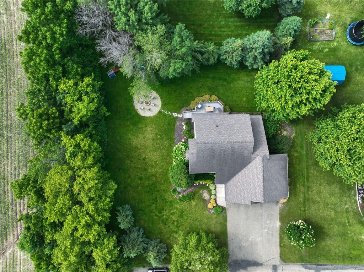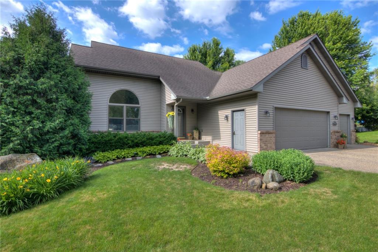
Hammond, WI 54015
MLS# 1582841 $439,900.00
3-level custom built home is located on a cul de sac w/adjacent fields which provides the feel of country living & wonderful neighbors. Meticulously designed, nearly 3000 sq ft home boasts maple cabinets, wood floors & Andersen windows. The kitchen is a dream; walk-in pantry, granite counters, dbl oven, XL gas range & top-of-the-line appliances. Sunny dining rm opens to lg no-maintenance deck, perfect for outdoor dining & enjoying the view. Ensuite complete w/walk-in closet & bathroom, soaking tub & XL shower. Bonus rm on 2nd floor overlooks living rm w/soaring ceilings & cozy fireplace. LL features oversized rec rm & provides endless entertainment potential. 3-car garage w/ workbench, lofted storage & additional entrance through mudrm w/main floor laundry, extra storage. Adjacent fields provide country living yet has the convenience of living at the edge of town. Walkable to restaurants, parks & schools. Easy access to 94 & short commute to MN & neighboring towns.
| Style | OneAndOneHalfStory |
|---|---|
| Type | Residential |
| Zoning | Residential |
| Year Built | 2003 |
| School Dist | St Croix Central |
| County | St Croix |
| Lot Size | 0 x 0 x |
|---|---|
| Acreage | 0.40 acres |
| Bedrooms | 4 |
| Baths | 3 Full / 1 Half |
| Garage | 3 Car |
| Basement | Daylight,Full,Finished |
| Above Grd | 1,744 sq ft |
| Below Grd | 1,092 sq ft |
| Tax $ / Year | $6,951 / 2023 |
Includes
Dryer,Dishwasher,GasWaterHeater,Microwave,Other,Oven,Range,Refrigerator,SeeRemarks,Washer
Excludes
Sellers Personal
| Rooms | Size | Level |
|---|---|---|
| Bedroom 1 | 14x13 | M |
| Bedroom 2 | 11x11 | U |
| Bedroom 3 | 12x10 | U |
| Bedroom 4 | 13x11 | L |
| DiningRoom | 9x16 | M |
| EntryFoyer | 3x5 | M |
| FamilyRoom | 14x25 | L |
| Kitchen | 9x16 | M |
| Laundry | 9x8 | M |
| LivingRoom | 19x15 | M |
| Loft | 11x9 | U |
| Recreation | 14x15 | L |
| Basement | Daylight,Full,Finished |
|---|---|
| Cooling | CentralAir |
| Electric | CircuitBreakers |
| Exterior Features | VinylSiding |
| Fireplace | One,GasLog |
| Heating | ForcedAir |
| Patio / Deck | Composite,Deck |
| Sewer Service | PublicSewer |
| Water Service | Public |
| Parking Lot | Asphalt,Attached,Driveway,Garage,GarageDoorOpener |
| Fencing | Other,SeeRemarks |
| Laundry | N |
Listing Agency
C21 Affiliated / Menomonie
Directions
94E to Exit 16, enter roundabout & take 3rd exit onto Cty Rd T, T becomes Davis St, turn right onto Norton St
