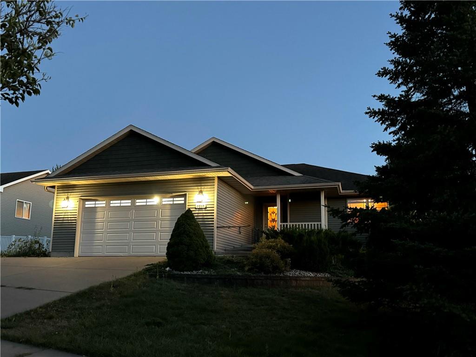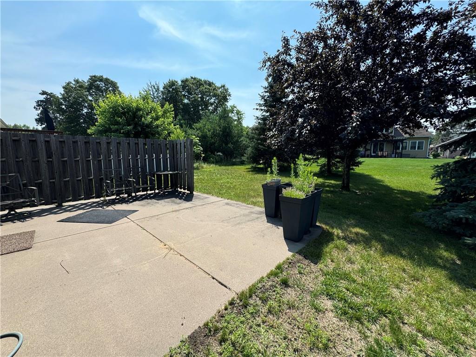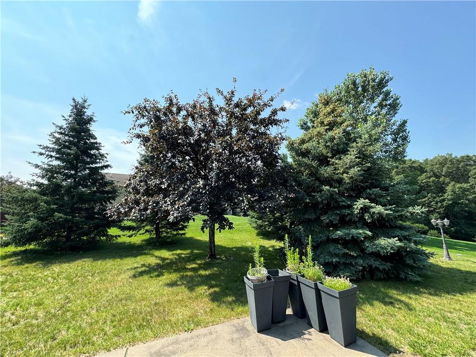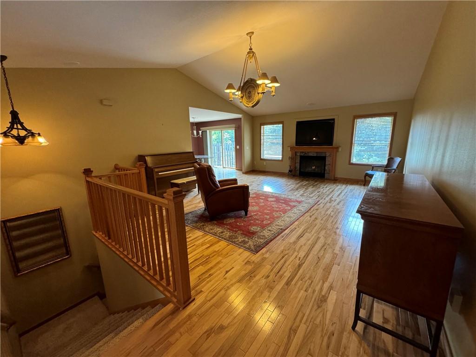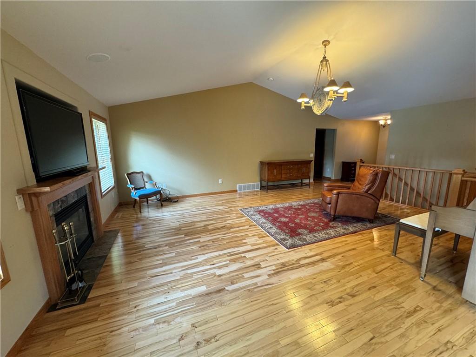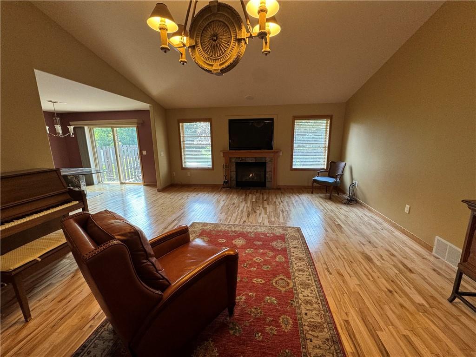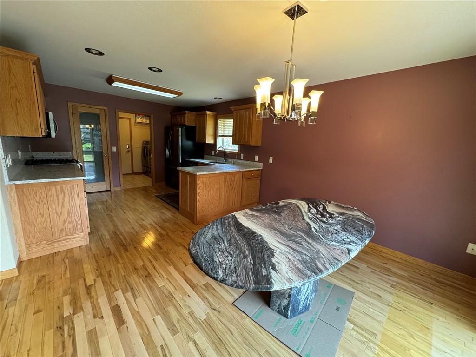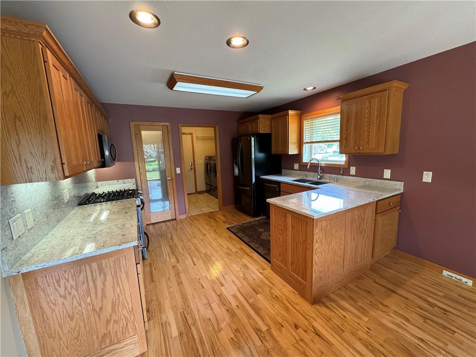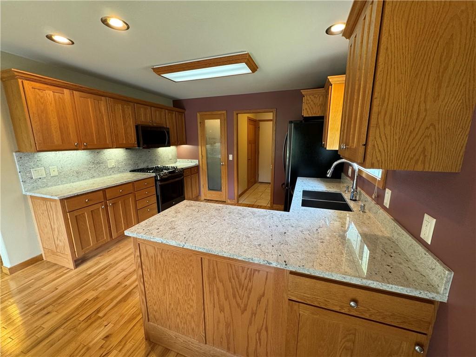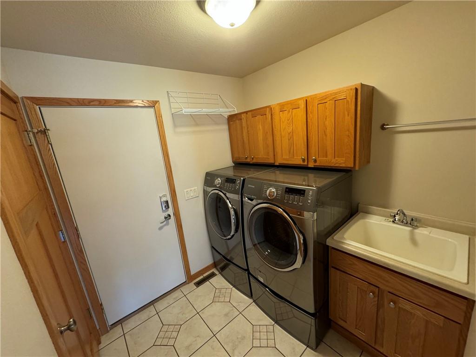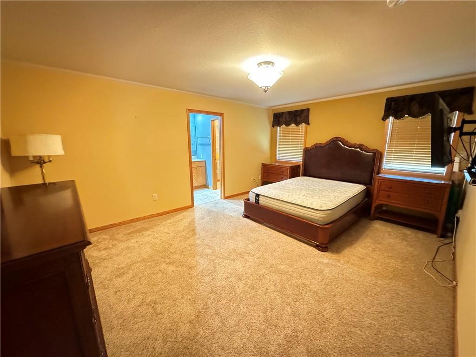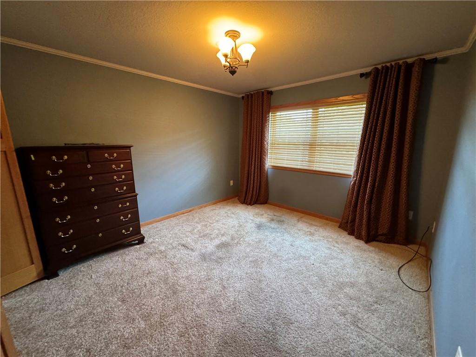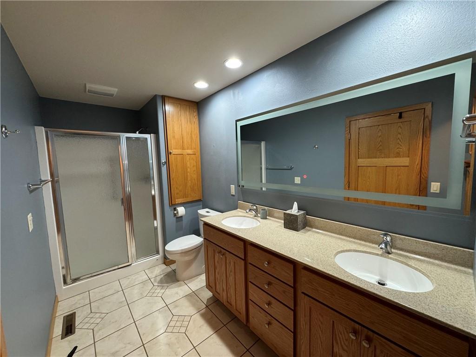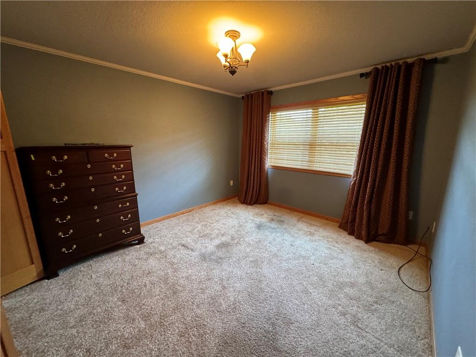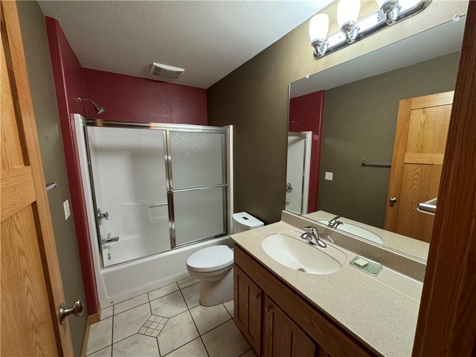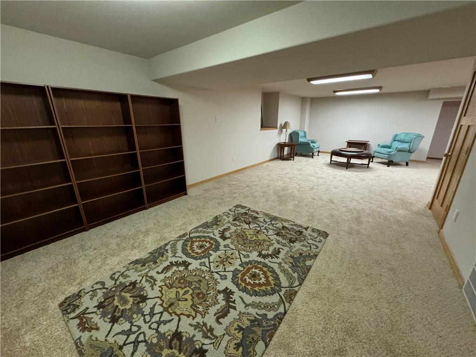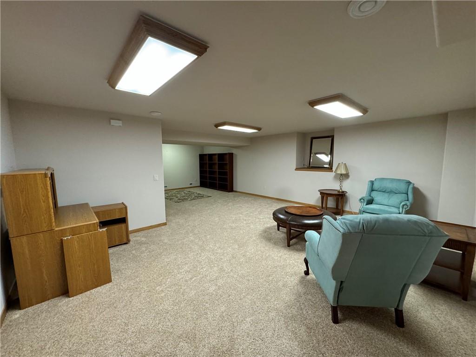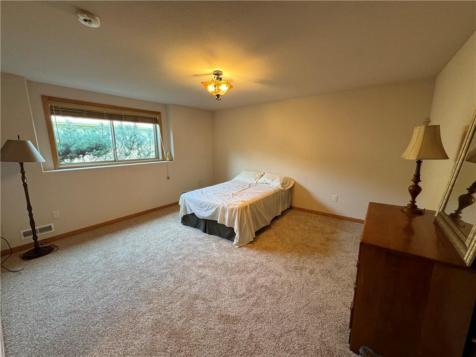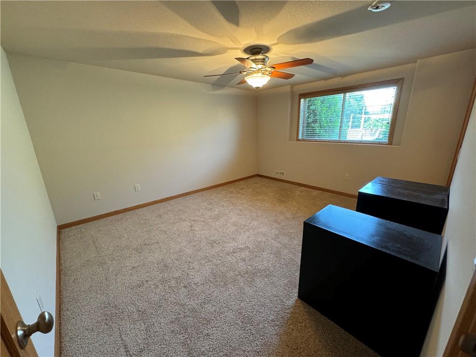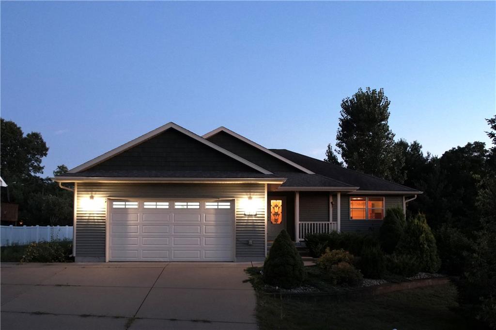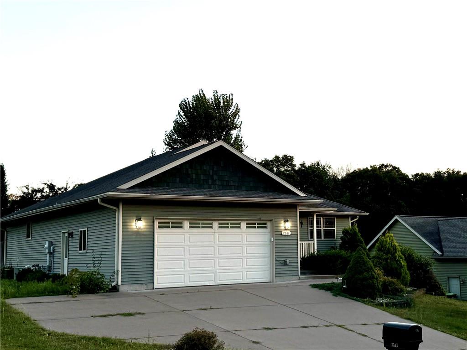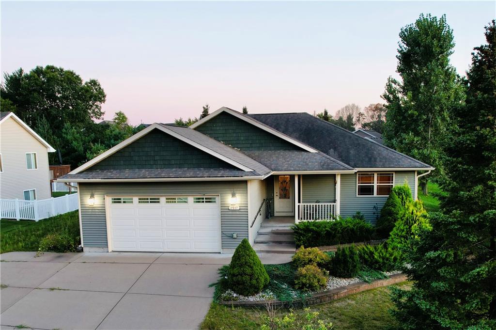
Altoona, WI 54720
MLS# 1583186 $349,900.00
Welcome to this charming 4-bedroom, 3-bathroom home in Altoona, Wisconsin! Built in 2005, this spacious residence offers a perfect blend of modern amenities and small-town charm. The master bedroom features a master suite. Conveniently located within walking distance to 10th Street Park, this home invites you to enjoy outdoor activities events at the park. With easy access to Eau Claire, you can effortlessly enjoy the city's amenities while residing in a peaceful, welcoming neighborhood. Nestled in a serene neighborhood, this home offers a tight-knit community atmosphere while being right next to the vibrant city of Eau Claire. Whether you're looking for a quiet place to relax or a convenient location to raise a family, this Altoona home provides the best of both worlds. Don't miss the opportunity to make this wonderful house your new home.
| Style | OneStory |
|---|---|
| Type | Residential |
| Zoning | Residential |
| Year Built | 2005 |
| School Dist | Altoona |
| County | Eau Claire |
| Lot Size | 83 x 110 x |
|---|---|
| Acreage | 0.21 acres |
| Bedrooms | 4 |
| Baths | 3 Full |
| Garage | 2 Car |
| Basement | Full |
| Above Grd | 1,536 sq ft |
| Below Grd | 1,356 sq ft |
| Tax $ / Year | $6,095 / 2023 |
Includes
Dryer,Dishwasher,ElectricWaterHeater,Microwave,Oven,Range,Refrigerator,Washer
Excludes
Sellers Personal
| Rooms | Size | Level |
|---|---|---|
| Bathroom 1 | 9x5 | M |
| Bathroom 2 | 12x12 | M |
| Bedroom 1 | 13x15 | L |
| Bedroom 2 | 14x15 | L |
| Bedroom 3 | 17x13 | M |
| Bedroom 4 | 12x13 | M |
| DiningRoom | 10x12 | M |
| Kitchen | 12x12 | M |
| Laundry | 7x7 | M |
| LivingRoom | 17x21 | M |
| Other | 7x8 | L |
| Basement | Full |
|---|---|
| Cooling | CentralAir |
| Electric | CircuitBreakers |
| Exterior Features | SprinklerIrrigation |
| Fireplace | One |
| Heating | ForcedAir |
| Patio / Deck | Deck |
| Sewer Service | PublicSewer |
| Water Service | Public |
| Parking Lot | Attached,Concrete,Driveway,Garage,GarageDoorOpener |
| Interior Features | CentralVacuum |
| Laundry | N |
Listing Agency
Ferndale Realty
Directions
HWY 12 N ON 10TH ACROSS FROM Hillcrest Estates W ON PINE TREELANE TO AVERY
