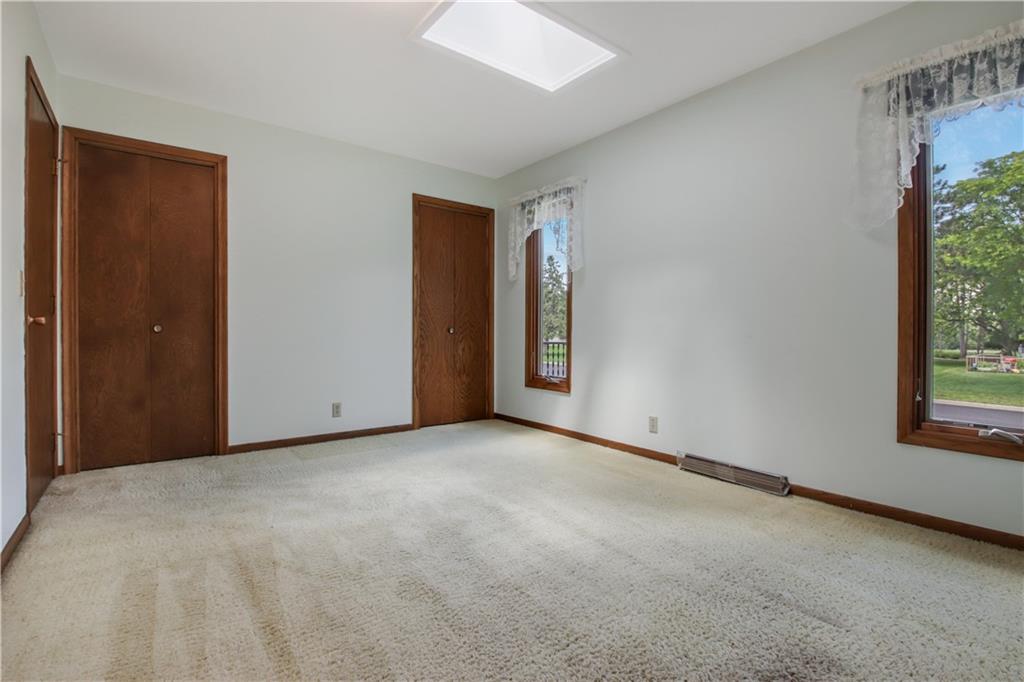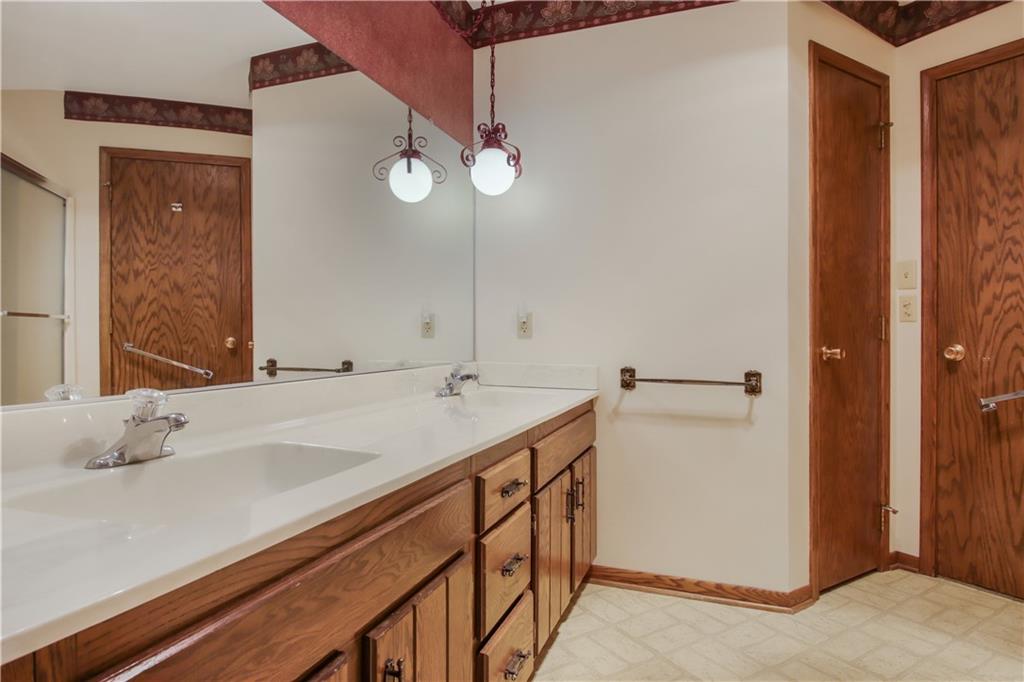
Altoona, WI 54720
MLS# 1583277
Welcome to this spacious ranch home, conveniently located near shopping and amenities. The main floor features 3 bedrooms and 2 baths, ideal for family living. Enjoy a cozy fireplace that connects the living room and family room, creating a warm atmosphere. The living room has tall windows that flood the space with natural light. The adjacent dining room is brightened by a skylight. The extra-deep, oversized two-car garage offers ample parking and storage. The partially finished basement includes a 4th bedroom suite with built-in shelves, plus two finished rooms perfect for an office or hobby space. The backyard is a true oasis with a deck for entertaining and a privacy fence for added seclusion. This home has been pre-inspected for your peace of mind, ensuring you can move in with confidence. With some updates and your personal touch, you can make this house shine. Don’t miss out on this incredible opportunity! Contact today to schedule a viewing.
| Style | OneStory |
|---|---|
| Type | Residential |
| Zoning | Residential |
| Year Built | 1976 |
| School Dist | Altoona |
| County | Eau Claire |
| Lot Size | 157 x 120 x |
|---|---|
| Acreage | 0.44 acres |
| Bedrooms | 4 |
| Baths | 3 Full |
| Garage | 2 Car |
| Basement | Full,PartiallyFinished |
| Above Grd | 2,106 sq ft |
| Below Grd | 1,000 sq ft |
| Tax $ / Year | $5,068 / 2023 |
Includes
Dryer,Dishwasher,GasWaterHeater,Oven,Range,Refrigerator,RangeHood,Washer
Excludes
N/A
| Rooms | Size | Level |
|---|---|---|
| Bathroom 1 | 9x11 | M |
| Bathroom 2 | 11x6 | L |
| Bathroom 3 | 11x11 | M |
| Bedroom 1 | 16x14 | M |
| Bedroom 2 | 11x14 | M |
| Bedroom 3 | 11x11 | M |
| Bedroom 4 | 11x17 | L |
| BonusRoom | 9x12 | L |
| DiningRoom | 10x19 | M |
| EntryFoyer | 8x11 | M |
| FamilyRoom | 12x16 | M |
| Kitchen | 14x12 | M |
| Laundry | 15x16 | L |
| LivingRoom | 14x23 | M |
| Office | 13x9 | L |
| Basement | Full,PartiallyFinished |
|---|---|
| Cooling | CentralAir |
| Electric | CircuitBreakers |
| Exterior Features | Cedar |
| Fireplace | WoodBurning |
| Heating | ForcedAir |
| Patio / Deck | Composite,Deck |
| Sewer Service | PublicSewer |
| Water Service | Public |
| Parking Lot | Attached,Garage |
| Laundry | N |
Listing Agency
Kleven Real Estate Inc
Directions
Heading North on Hastings Way, turn East onto Altoona Ave. Turn North on Club Lane, house will be on the right at the intersection of Club lane and W Country Club Lane.























