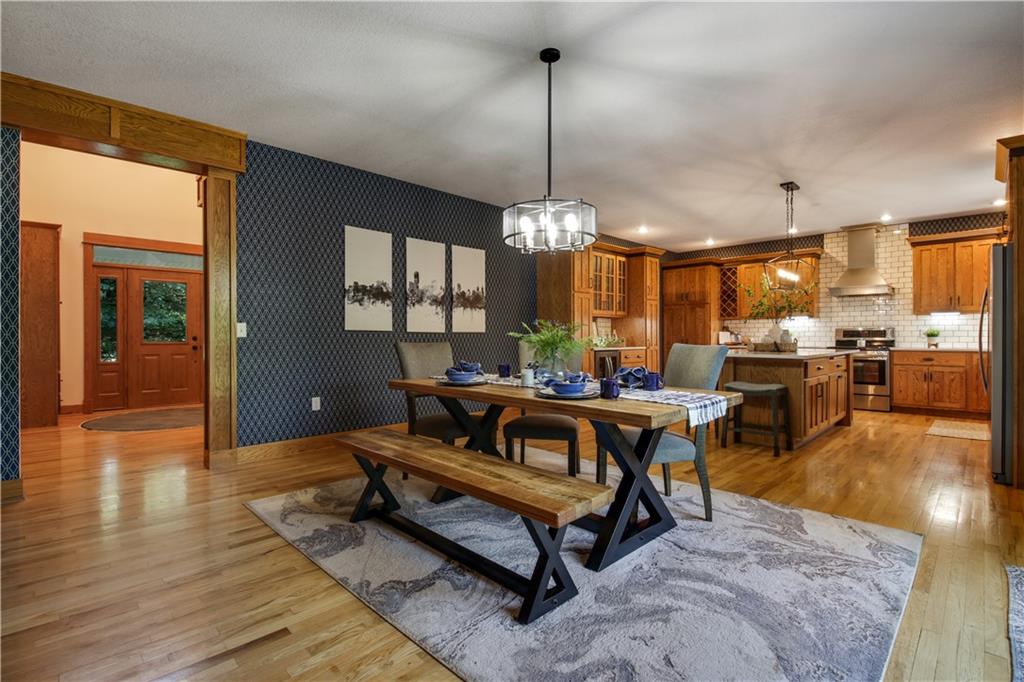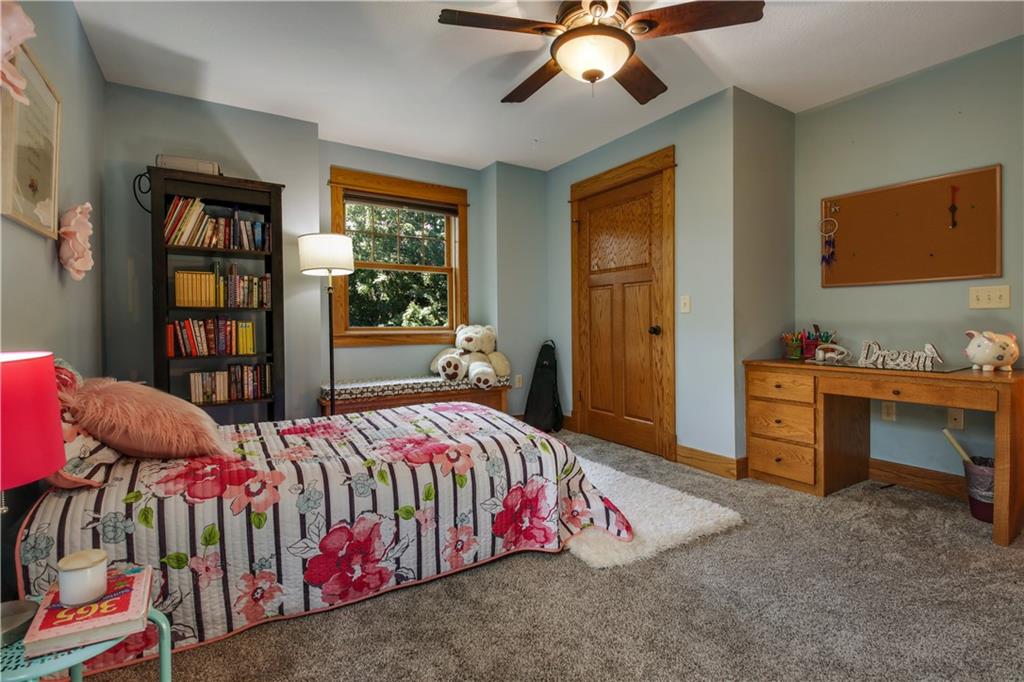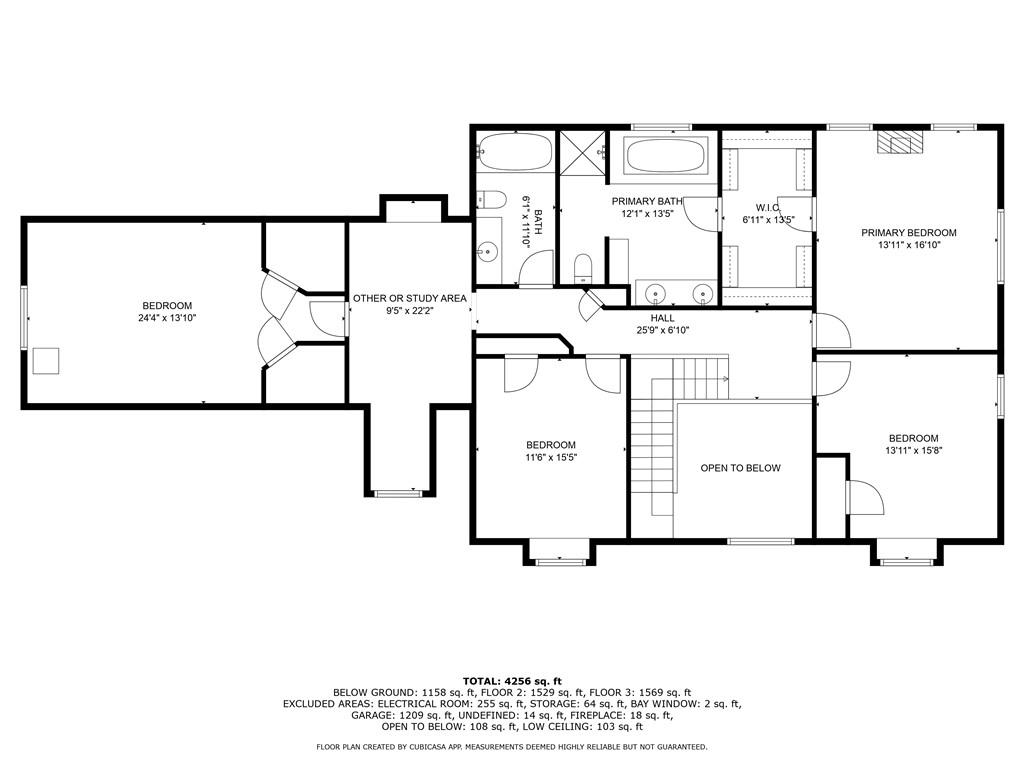
Eau Claire, WI 54701
MLS# 1583648 $715,000.00
Rare Find due to Job Relocation. Grand home w/ custom craftsmanship - See why it was formerly Voted Best of Show. Open concept, remodeled kitchen w/ custom cabinets & Cambria Quartz counters, great for entertaining. Office/4 Season rm creates a perfect blend of comfort while enjoying nature. Large rec rm w/ full bar, pool table & family room w/ a gorgeous fireplace showcases the LL, w/ access from the garage into LL. Private, peaceful, & picturesque back yard. Imagine starting your day w/ a cup of coffee on the stunning stamped patio, surrounded by vibrant flowers & mature trees, as you bask in the morning sunrise watching the abundant wildlife. Whether hosting a large gathering or an intimate get-together, this unique yard offers the perfect setting for any occasion. Baseball enthusiasts, a batting cage & pitching machine via bill of sale. NEW CertainTeed, Weather Wood shingles July 25, 2024. 2 NEW 96-97% Bryant Hi-Eff Furnaces w/ Honeywell UV Air Purifiers & 1 AC July 19, 2024.
| Style | TwoStory |
|---|---|
| Type | Residential |
| Zoning | N/A |
| Year Built | 2001 |
| School Dist | Altoona |
| County | Eau Claire |
| Lot Size | 0 x 0 x |
|---|---|
| Acreage | 1.10 acres |
| Bedrooms | 4 |
| Baths | 4 Full |
| Garage | 3 Car |
| Basement | Full |
| Above Grd | 3,260 sq ft |
| Below Grd | 1,099 sq ft |
| Tax $ / Year | $6,843 / 2023 |
Includes
Dryer,Dishwasher,Freezer,GasWaterHeater,Microwave,Other,Oven,Range,Refrigerator,RangeHood,SeeRemarks,Washer
Excludes
Sellers Personal
| Rooms | Size | Level |
|---|---|---|
| Bathroom 1 | 11x5 | M |
| Bathroom 2 | 12x13 | U |
| Bathroom 3 | 10x6 | U |
| Bathroom 4 | 12x6 | L |
| Bedroom 1 | 33x14 | U |
| Bedroom 2 | 17x13 | U |
| Bedroom 3 | 14x11 | U |
| Bedroom 4 | 13x13 | U |
| BonusRoom | 12x13 | L |
| DiningRoom | 16x16 | M |
| FamilyRoom | 26x16 | L |
| Kitchen | 17x16 | M |
| Laundry | 11x8 | M |
| LivingRoom | 19x17 | M |
| Office | 13x13 | M |
| Other | 13x7 | U |
| Recreation | 23x13 | L |
| UtilityRoom | 17x16 | L |
| Basement | Full |
|---|---|
| Cooling | CentralAir |
| Electric | CircuitBreakers |
| Exterior Features | SprinklerIrrigation |
| Fireplace | Three,GasLog |
| Heating | ForcedAir |
| Patio / Deck | Concrete,Open,Patio,Porch |
| Sewer Service | SepticTank |
| Water Service | Well |
| Parking Lot | Asphalt,Attached,Driveway,Garage,GarageDoorOpener |
| Interior Features | CeilingFans |
| Laundry | N |
Listing Agency
Keller Williams Realty Diversified
Directions
Nine Mile Creek Road to North on Red Pine Drive to West on Oakcrest Drive.




























