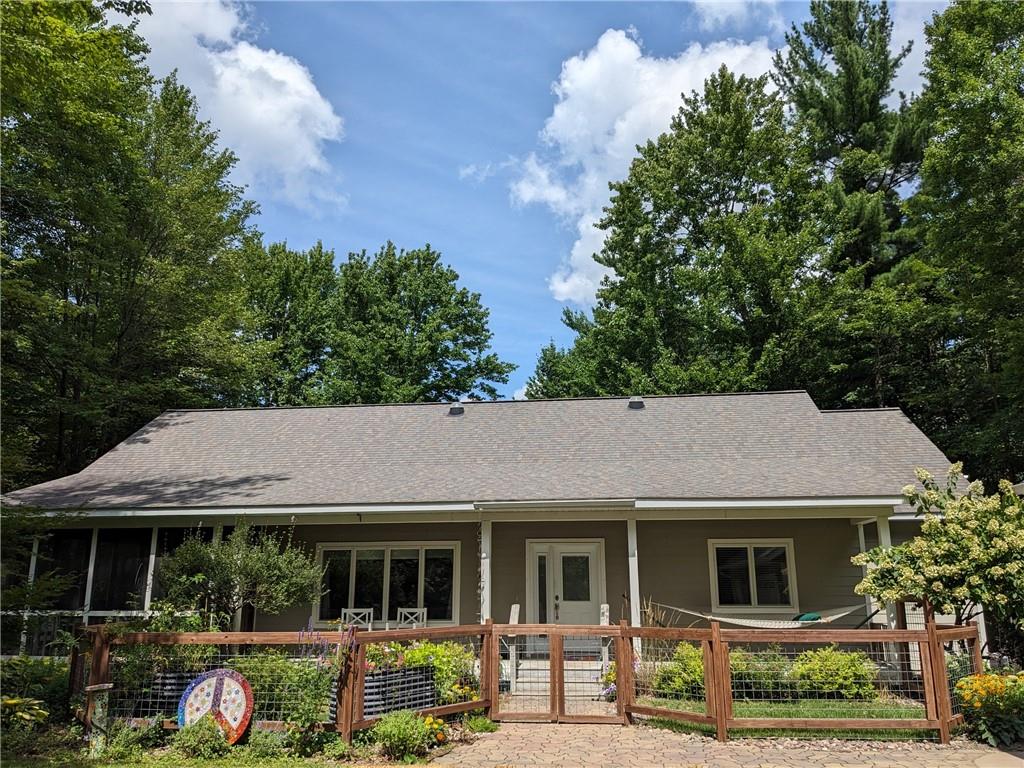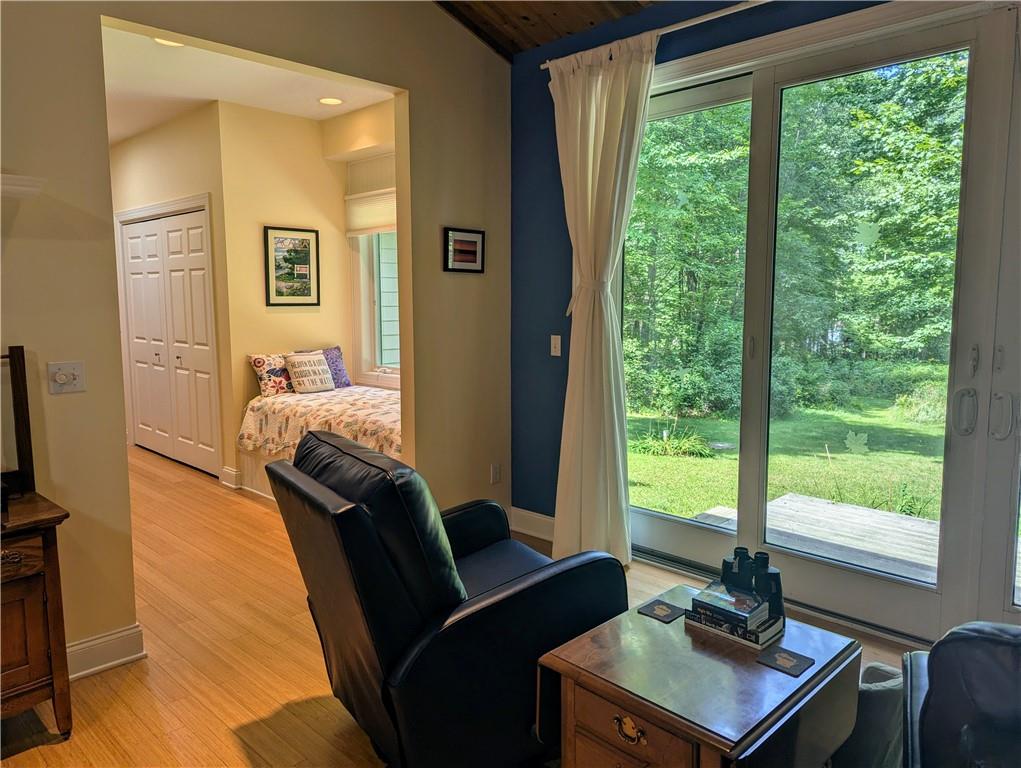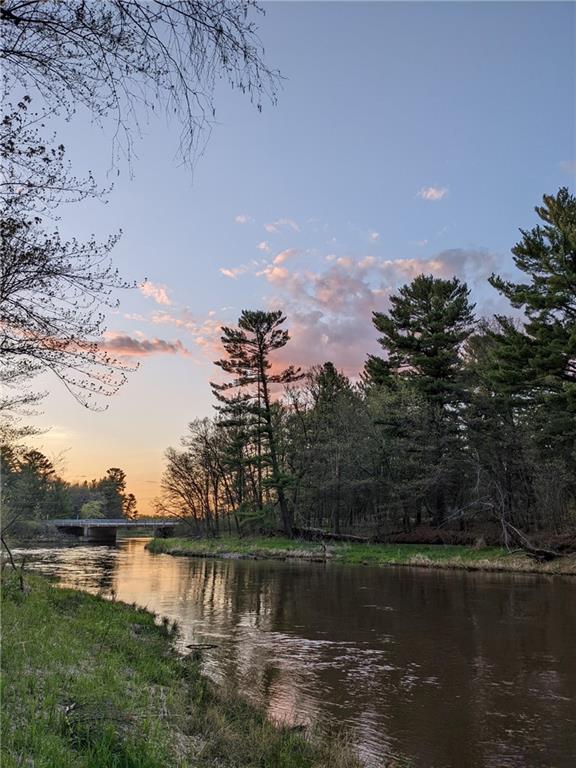
Chippewa Falls, WI 54729
MLS# 1584863 $565,000.00
Welcome to your 2-acre creekside getaway in the woods! Large Andersen windows and patio doors throughout bring the outside in. New: 2018 - Basement build out, addition of 1100 finished square feet, 3rd full bathroom, interior oak staircase, Briggs & Stratton LP generator, air exchange; 2019 - central air, fence, paved walkway, and landscaping; 2022 - high-efficiency furnace. Two huge walk-in bedroom closets, walk-in pantry, and tons of storage in basement and garage. Spacious screen porch. Bamboo and tile flooring throughout first floor, as well as washer, dryer, utility sink. Night sky, meteor shower, and northern lights views both outside and from your cozy bed through the soaring cathedral window in the primary bedroom. Fruiting vines, shrubs, and trees. Wildlife galore. Homeowner providing home warranty to buyer.
| Style | OneStory |
|---|---|
| Type | Residential |
| Zoning | N/A |
| Year Built | 2005 |
| School Dist | Chippewa Falls Area Unified |
| County | Chippewa |
| Lake Name | Duncan Creek |
| Lot Size | 0 x 0 x |
|---|---|
| Acreage | 1.99 acres |
| Bedrooms | 3 |
| Baths | 3 Full |
| Garage | 3 Car |
| Basement | Full,PartiallyFinished |
| Above Grd | 1,925 sq ft |
| Below Grd | 1,214 sq ft |
| Tax $ / Year | $4,271 / 2023 |
Includes
Dryer,Dishwasher,Microwave,Oven,Range,Refrigerator,Washer
Excludes
Freezer,Lp Tank,Other-See Remarks,Sellers Personal,Water Conditioner,Water Softener
| Rooms | Size | Level |
|---|---|---|
| Bathroom 1 | 10x9 | M |
| Bathroom 2 | 10x8 | M |
| Bathroom 3 | 6x15 | L |
| Bedroom 1 | 19x13 | M |
| Bedroom 2 | 12x13 | M |
| Bedroom 3 | 13x12 | M |
| BonusRoom | 11x18 | L |
| DiningRoom | 12x18 | M |
| FamilyRoom | 15x56 | L |
| Kitchen | 10x14 | M |
| LivingRoom | 19x17 | M |
| Other | 18x8 | M |
| Basement | Full,PartiallyFinished |
|---|---|
| Cooling | CentralAir |
| Electric | CircuitBreakers |
| Exterior Features | CementSiding |
| Handicap Access | AccessibleDoors |
| Heating | ForcedAir |
| Other Buildings | None |
| Patio / Deck | Covered,Deck,Enclosed,ThreeSeason |
| Sewer Service | SepticTank |
| Water Service | Well |
| Parking Lot | Driveway,Detached,Garage,Gravel |
| Fencing | Other,SeeRemarks |
| Laundry | N |
Listing Agency
Cunningham Realty Group Wi
Directions
North of Eau Claire on Hwy 53. Take Hwy S exit to the right (East). Go east on Hwy S for .9 miles to roundabout. At roundabout go north (left) on Hwy Q for 1.6 miles (around curve). Right on 126th Street. Left on 98th Avenue. Home on right.
































